Here are some picture from a luncheon in our First Floor North Room.
This luncheon was setup for 94 people, and it was very comfortable!
The pictures below show the reception that followed the luncheon. The reception occurred in the First Floor North Room and the West Waterfall Grounds. The event was set up for 100 people with space for a dance floor area.
| Newest addition to the West Waterfall Grounds It not only covers the units, but it also has a cover that decor can be placed on. |
| The beautiful entryway to the reception |

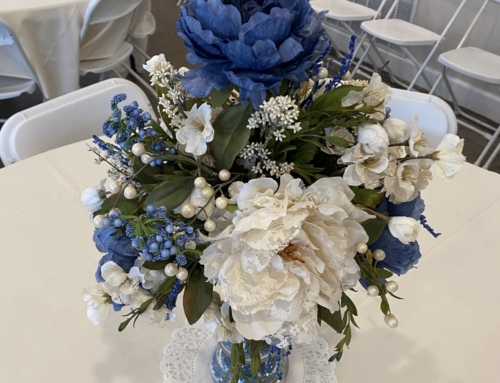
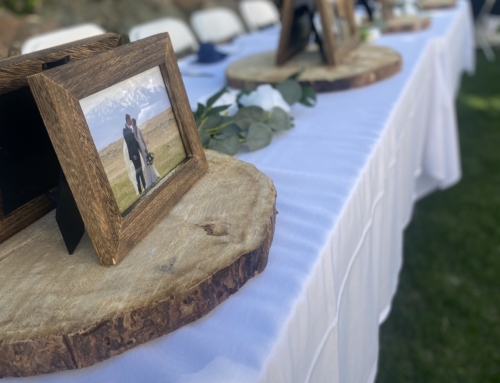
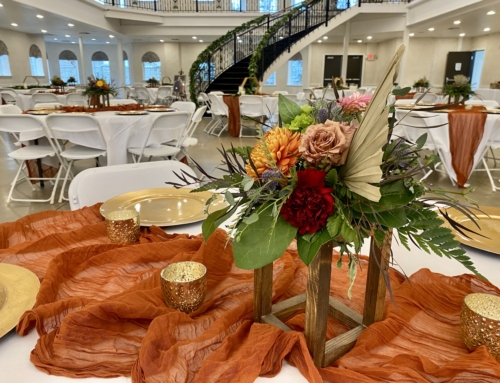
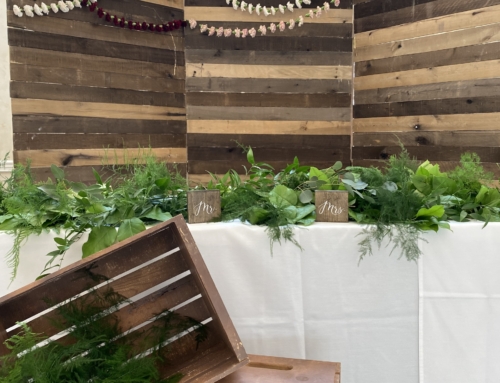
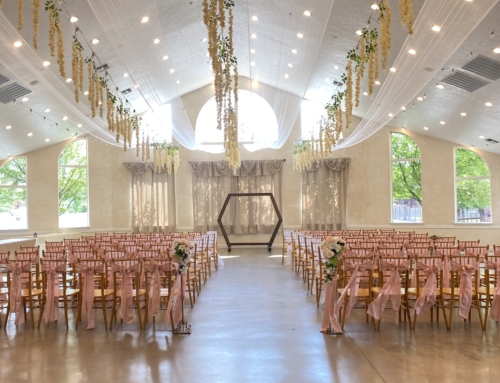
Leave A Comment